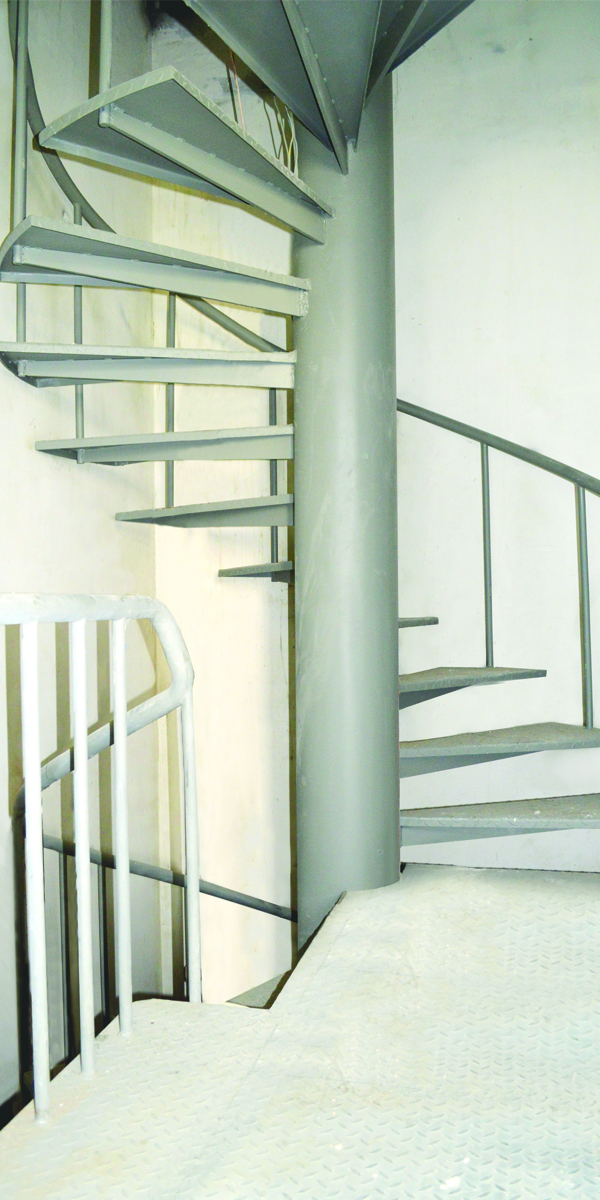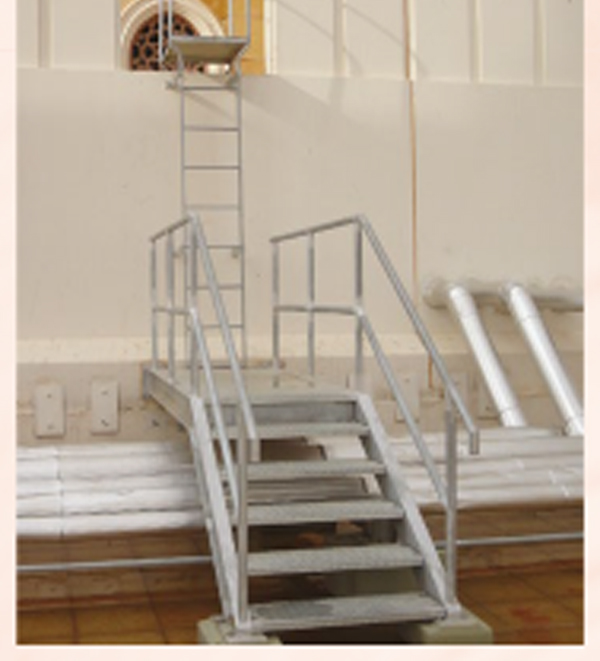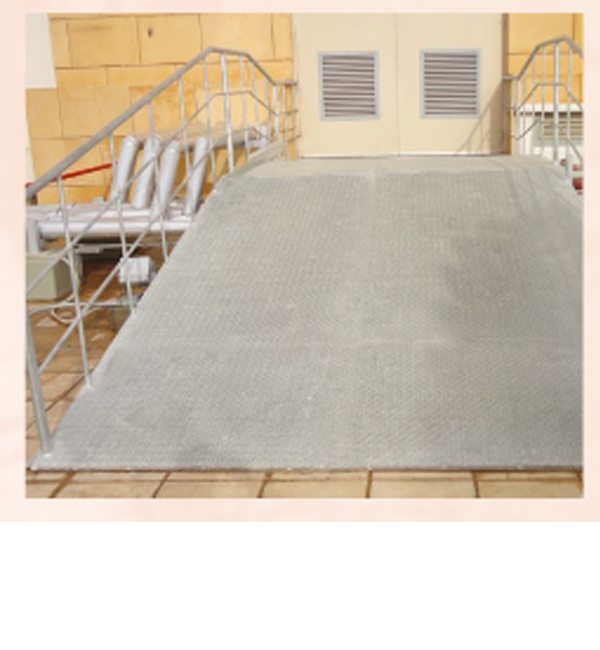
STAIRCASES
Considerably more slender and are not dominating
in the same way in many cases, they melt in with the surrounding environment as a part of the façade, can be built very high, without any extra supports, assuming that bracing can be carried out against the wall. Bracing can be achieved either by stepping o landings or special support angles constructed every revolution.
If there is no adjacent wall, bracing can be carried out with longitudinal support legs positioned outside the staircase diameter. Stair treads are designed
for a distributed load of 4.0kN/m2 or spot load of 3.0kN. Smooth & wall nished w/ primer paint+epoxy polyurethane paint.
The material combination of: Pipes 400mm DIA. For center column, Bended Checkered plates for riser/tread, I- beams & angle support for landing, combination of Pipe 50 mm DIA. For handrail& mounted with anchor bolt on the concrete base& wall. Built in accordance with the International safety Standards.
SPIRAL STAIRCASE

FOOTBRIDGE
A Foot bridge is generally used to provide access over an obstacle, providing safety to personnel and reduces damage to the materials below foot bridges are made up of sections joined that forms a tunnel-like pass- through designed to protect pipes, hoses and cables as heavy equipment crosses over it. These Bridges are designed, for strength as well as portability.

CROSSOVER RAMP
Protect pipes, hoses and cables that are crucial to your buildings operation. These guard ramps allow heavy equipment to pass over obstacles up to any diameter and can accommodate equipment up to 160,000 pounds. Ramps are custom built and designed, for strength as well as portability.

